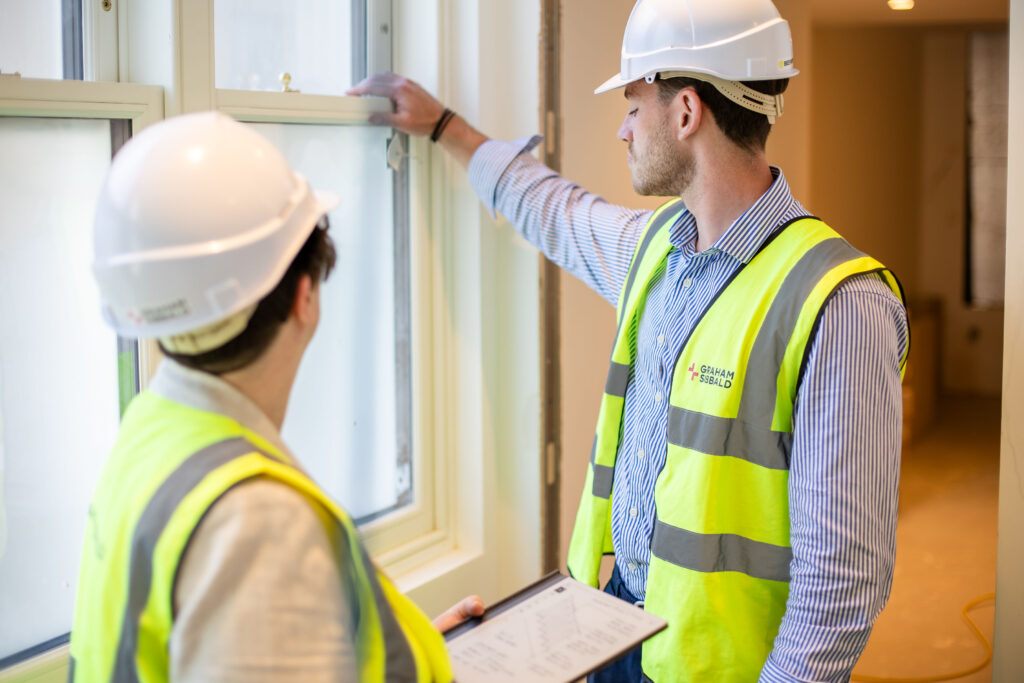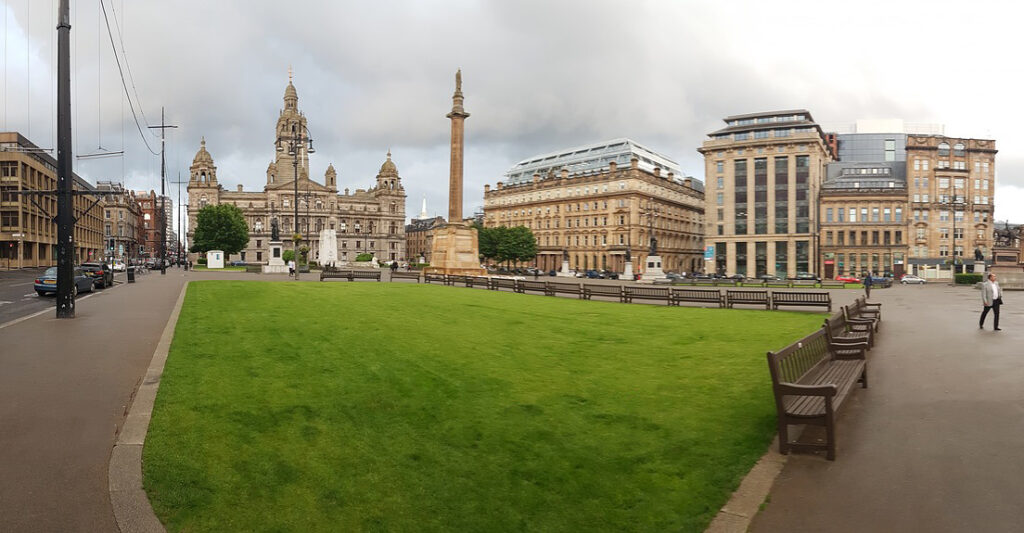Graham + Sibbald were instructed to undertake condition surveys of a number of key commercial buildings to identify maintenance requirements over a 5-year period. The purpose of collecting building condition information was to improve the management of specific commercial building stock (including flagship listed buildings) and in particular:
- Undertake thermal imaging analysis and drone photography
- Identify backlog maintenance items
- Assign a description of the condition and a priority grading to building elements requiring attention
- Create a priority list of repair schemes from the data collected
- Ensure that centrally-funded schemes are prioritised in a fair and transparent manner
- Recommend energy saving technologies to reduce the carbon footprint of the building (in-line with future carbon neutral targets)
The completed reports would comment on the condition of building fabric (internal and external), the condition of Mechanical + Electrical Services, identify energy saving technologies (appropriate to the buildings use, construction & character), and also provide accurate costings to bring each element into a good standard of repair within that 5-year period.
Approach
The first stage comprised the undertaking of aerial drone photography and thermal imaging of the respective buildings to understand where each property was thermally inefficient. The drone photography offered unique and financially viable vantage points (without any scaffolding disturbance), to survey the building envelopes and their roof coverings. This helped identify any immediate defects which could be effortlessly captured and later corroborated with their internal counterparts (during the internal inspection).
Using high quality thermal imaging equipment in conjunction with the above, we were able to ascertain where the building was suffering from heat loss generally, but also understand where defective anomalies lie (which may not be visible or noticeable to the naked eye or a typical camera lens). The image above provides an example of several defects identified to skylight glazing with defective panes and seals contributing to avoidable heat-loss, alongside the inefficient building envelope.
Having this information available, ensured any recommendations made were in-keeping with the building’s construction methods and any suggested technologies (to improve the buildings thermal efficiency) were appropriate for the building’s use, occupancy levels and local environment.
Key Challenges
Key challenges around the project predominantly related to accessibility and working around reduced capacity building environments (due to the current COVID-19 pandemic). Advanced planning and co-ordination with the Client was therefore required (in addition to the respective building management staff) whilst also taking into account local ground and air traffic for the aerial photography.
Additionally, due to the surveys being undertaken in the summer months, the thermal imaging photography had to be undertaken in the early hours of the morning to ensure ambient environmental temperatures did not distort or convolute the reflective surface temperatures of the building fabric.
On the ground, surveyors also had to contend with extensive PPE requirements (due to the COVID pandemic) which necessitated the use of face coverings during warm and often humid conditions, particularly when navigating through confined and naturally warm spaces such as roof voids.
Results
In addition to a comprehensive planned, preventative maintenance (PPM) document, the Client also receives the benefit of understanding where concealed or otherwise unknown defects might lie from both weatherproofing and thermal perspectives. Moreover, the technologies recommended thereafter will be supported by evidential findings to ensure repairs and improvements are not frivolously specified.
Key Message
Along with accurate costings being provided (which offer a reliable maintenance forecast for each building over a five-year period), the client receives additional value for money through the identification of inefficient materials or details which are present, and thereafter receives trustworthy recommendations to reduce the buildings (current and future) carbon footprint. With an increasing demand to reduce carbon levels generally, these techniques and services help safeguard and improve their extensive property portfolio.
“Thank you to Graham + Sibbald for carrying out condition surveys at a number of our Council buildings. We have been very happy with the standard of work produced and the professional and courteous approach they have with dealing with us and the site staff.”
Christina Morton, Environmental Development Officer, Tameside Council & Alison Lloyd-Walsh, Head of Environmental Development, Tameside Council
Featured Services

Building Surveying
If you are looking for a Building Surveying team who can help you maximise the value of your property and minimise your costs and liabilities, then we are the team to come to.

Construction EPCs
If you're looking for a fast and cost-effective Energy Performance Certificate service for a commercial property, our team is the one to contact.

Drone Thermal Imaging
Drone Thermal Imaging is a cost-effective way to assess the condition and energy efficiency of all building types.
Related Specialisms

Councils
We have particular expertise providing surveying and property services to councils and other government agencies and are retained by many leading local authorities.

Office
As one of the leading property consultancy companies working in the Commercial Office sector we can support you whatever your requirements.

Education
As one of the leading property consultancy companies working in the education sector we can support you, whether you are looking to buy, develop or dispose of property.

