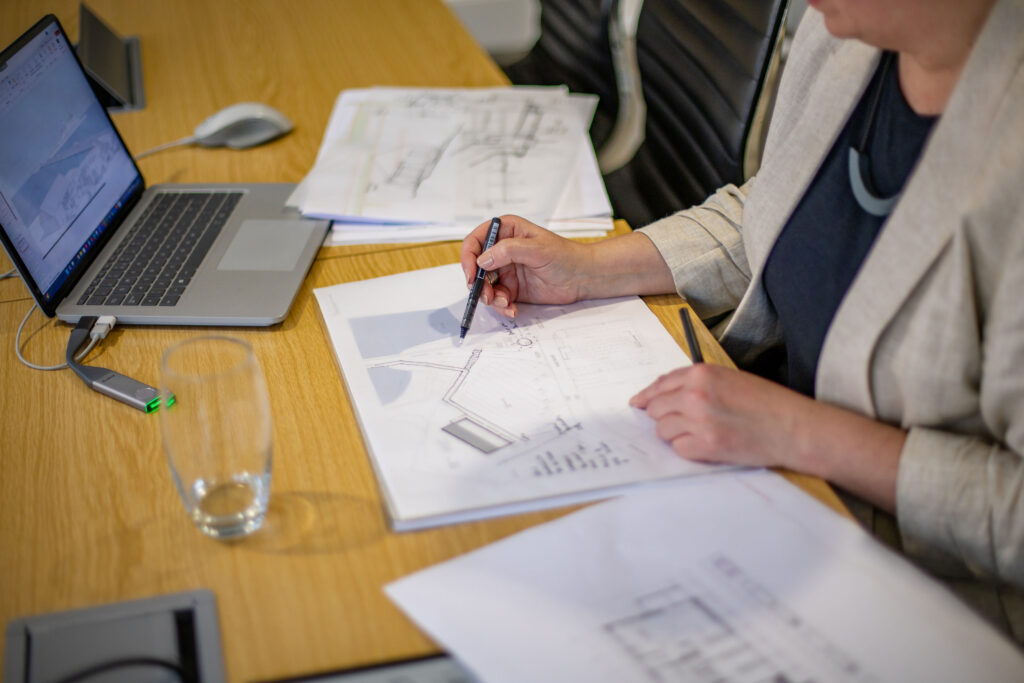Following a standard tender process, Graham + Sibbald won the contract with LIFT Gyms Ltd to project manage the refurbishment of a large commercial warehouse in to modern gym premises over two floors (ground and basement level).
Approach
Graham + Sibbald brought together and managed a team which included our in-house Architectural Team, external Structural Engineer and Mechanical and Electrical Engineers to design the project in line with client’s brief.
A detailed description of works document was then prepared, so we could achieve the most competitive price for the works through a tendering process. Our Team then appointed a suitable contractor to undertake the works.
Regular site visits were undertaken and progress meetings frequently arranged to ensure that the works were on schedule with the outlined programme.
Our Team regularly engaged with the contractor and carried out monthly valuations to ensure that costs were on budget throughout every stage of the refurbishment process.
Key Challenges
The key challenge faced was to complete the project as soon as reasonably possible to enable the client to plan marketing campaigns and to maximise financial returns in terms of memberships.
Keeping project costs as low as practicably possible due to the client’s budget requirements meant that frequent meetings were needed to keep on top of all costs.
Results
A successful completed project which combined luxury facilities and premium equipment to create the ultimate health and fitness environment. Our Team were able to delivery a facility that was in line with the client’s requirements, within a suitable timescale and within budget.
Key Message
The frequent and high level of communication between all parties involved was vital to ensuring that the refurbishment project met client expectations and requirements at every stage.
-
LIFT Gyms Ltdinstructions received on behalf of client
-
2018project completed
FEATURED SERVICES

Building Surveying
If you are looking for a Building Surveying team who can help you maximise the value of your property and minimise your costs and liabilities, then we are the team to come to.

Project Management
We deliver a highly effective Project Management service for a wide variety of both private and public sectors clients, covering residential, commercial and industrial sectors amongst others.

Architectural Services
If you are looking for high-quality Architectural Services that will deliver outstanding designs and buildings that will fully meet your needs, our team is the one to contact.
RELATED SPECIALISMS

Industrial
As one of the leading property consultancy companies working in the Industrial property sector we can help you whatever your requirements.

Education
As one of the leading property consultancy companies working in the education sector we can support you, whether you are looking to buy, develop or dispose of property.

Retail
As one of the leading property consultancy companies working in the Retail sector we can support you whatever your requirements.

