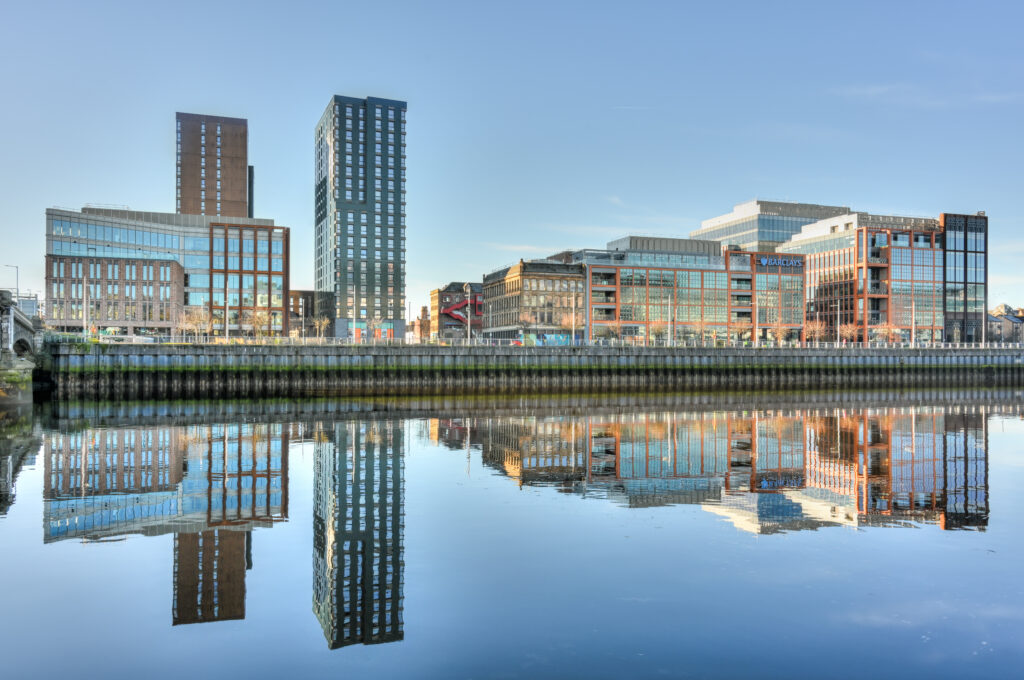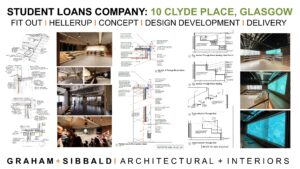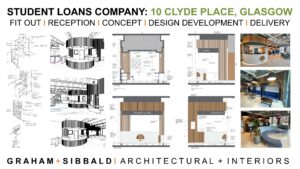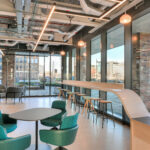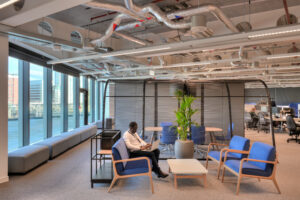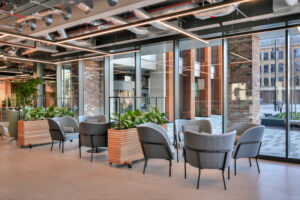BRITISH COUNCIL FOR OFFICES – 2025 SCOTTISH REGIONAL AWARDS “FIT OUT OF WORKPLACE” SHORTLISTED FINALIST – FRIDAY 16TH MAY
Excitement is building in our Glasgow office with just over a week until the G+S Architecture team join our Client for the British Council for Offices, 2025 Scottish Regional Awards at the Central Hotel in Glasgow. Our Cat B Fit Out at 10 Clyde Place, Glasgow, for Student Loans Company, is a Shortlisted Finalist for this year’s prestigious BCO 2025 Awards in the “Fit Out of Workplace” category. 10CP successfully delivered the Fit Out of 6 floors of 75,000 sqft internal floor plate within this final building marking completion of the Drum Property Group Tradeston regeneration overlooking the River Clyde.
Following our appointment in late 2021 the Graham + Sibbald Architecture team worked closely with the client, and their internal stakeholders, to develop and integrate the evolving design concept into the ongoing Cat A building construction. The design team have subsequently delivered this BREEAM Excellent Fit Out to achieve operational tenant performance standards compliant with the UK Green Building Council Net Zero Carbon Tenant Energy Target of 45 kWhe/m sq (NLA/Year).
As Design Team Lead Consultant we created and delivered an exciting, flexible, post Covid hybrid workspace for the relocation of 1,200 Student Loans Company employees. The completed building includes a new ground floor public reception area, integrated biophilia including an SLC branded living wall, bespoke customer waiting areas, staff “grab and go” servery and eatery supported by a Hellerup tiered seated “Town Hall” area for company staff gathering and training all looking onto the redeveloped Tradeston Clydeside Public Realm works. The facilities include an inhouse recording studio for SLC training, guidance and webinar video’s, zones integrating golf, basketball and curling for “collaborative play” staff spaces, designated acoustic meeting “pods”, a subdividable training suite and meeting, conference and board facilities on the 5th floor with a separate external staff terrace affirming the connection with the river on the 4th floor.
Our Architectural team undertook an audit of over 3,500 items of existing furniture and equipment items, integrated into the development of a BIM Level 2 Coordinated interface with the Cat A Build and Cat B Consultants, whilst finally supporting the Client with the move management of over 3,000 items of existing furniture coordinated and augmented by a further 8 Client FFE specialist work packages.
The delivery programme included an accelerated 9 month build contract with bespoke joinery, interior design, biophilic and acoustic work packages detailed and coordinated by the Graham + Sibbald Architecture team to deliver wellness and neurodiverse accommodation aligned to the principles of the British Council for Offices “Best Practice Guide”.
Good luck to the Project Team at the BCO Scottish Regional Awards on the 16th May.
If you would like to speak to our Architecture team to discuss your upcoming office project integrating current best practice working concepts or achieving UKGBC Net Zero Performance standards please contact our Project Architecture Directors Tom Hamilton, tom.hamilton@g-s.co.uk, or Rachel Murray, rachel.murray@g-s.co.uk
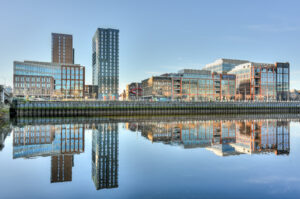
Cat B Fit Out Contract Team
Client: Student Loans Company
Project Manager / Contract Administrator: Gardiner and Theobald
Architecture and Interiors: Graham + Sibbald Architecture
Mechanical and Electrical Consultants: Harley Haddow
Structural Consultants: Harley Haddow
Cost Consultant: Gardiner and Theobald
Fire Consultant: Atelier Ten
BREEAM Consultant: RSP Consulting Engineers Part of Drees & Sommer
Acoustic Consultants: CSP Consulting
Principal Designer: Kirk and Marsh
Main Contractor: Heron Bros Ltd
MEP Sub Contractor: T Clarke
Joinery Subcontractor: Branniff Joinery Ltd
Furniture Suppliers: Gresham Office Furniture Limited
Furniture Suppliers: Alpha
Specialist Suppliers: Orangebox
Biophilic Suppliers: Benholm Group


