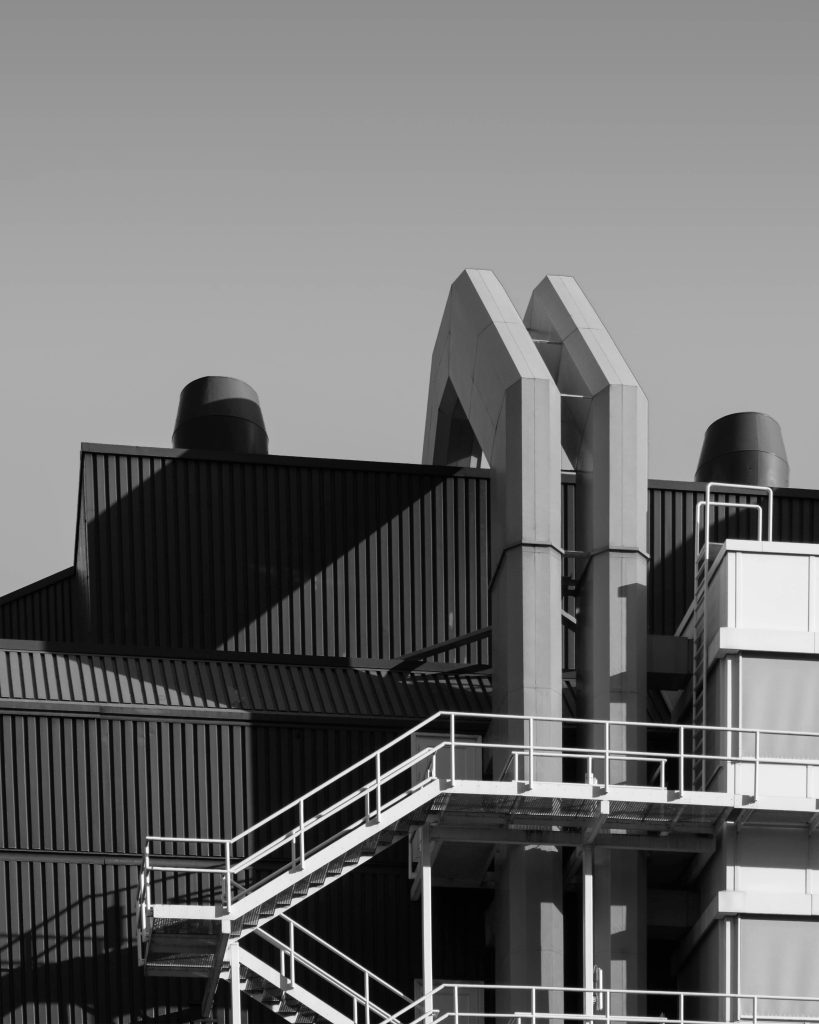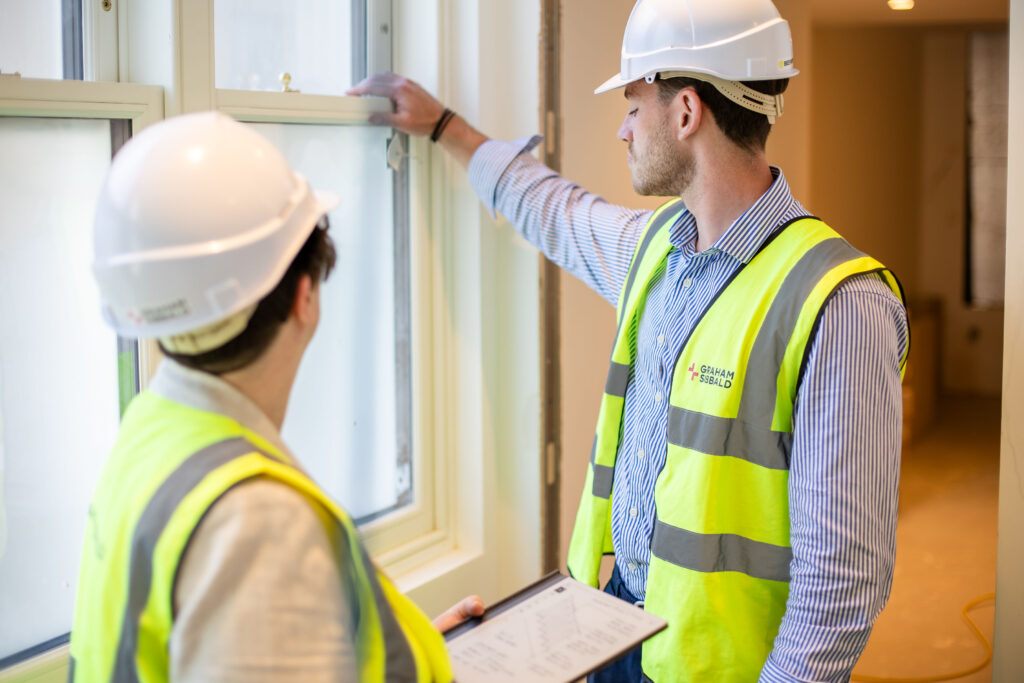Our in-house Architectural teams have widespread experience in both new build developments and in the refurbishment of all types of property. They provide a full range of design and related support services and will ensure that your project goes without a hitch and is delivered within budget.
We deliver architectural services to a wide range of retail clients, developers, local authorities, inward investors, government departments and major retailers. In all our work we aim to design-in value, providing cost-saving solutions that other might miss.
Our Architectural teams work closely with our building surveying specialists. This allows us to perform all financial, design, contractual and site monitoring functions to ensure projects are taken through to a successful conclusion.
Everything we do is designed to add value. We’ll work closely with you to provide a bespoke solution to your specific needs. Our architectural service includes:
Design
We provide a full architectural design service from initial concept and space planning through to final design and detailing. Our architectural department is equipped with the latest computer aided design equipment. It can produce design and working drawings and has the capability to generate two-dimensional digital information and three-dimensional drawings together with perspectives and walk-throughs.
Feasibility Studies
We can prepare full feasibility studies and budget costings for all types of new development and refurbishment projects. We can also provide technical assessments in support of planning applications, including Environmental Impact Assessments and Socio-Economic Assessments.
Statutory Consents
We provide a comprehensive range of services to help you navigate through the construction and development process and ensure that all statutory consents are properly dealt with. We can prepare and submit planning and building warrant applications for alterations or new build projects. We can also prepare a full suite of contract documentation, including design drawings, planning and listed building consent applications, building warrants and tender documents.
Our Expertise
We have particular expertise in drawing up feasibility studies for retail, residential, renewables, public sector consultancy, rural consultancy and EU-funded transnational projects. We also have extensive experience assessing the viability of large-scale mixed use schemes and regeneration proposals.
We work on some of the UK’s most high-profile property development, but provide the same high level of architectural service to all our clients big or small. Our corporate resources allow us to work as long-term partners with our clients and help them to achieve their business goals.
Our architectural team provides support to all our offices and projects throughout Scotland and England. Each of our local teams is fully supported by the resources and expertise of our head office, ensuring the highest standard of service and expertise.
We provide a wide range of supplementary service elements. These are provided as required and mean that we can offer a bespoke service that meets each client’s needs perfectly. See below for more details.
Measured Surveys
We deliver measured surveys using laser measuring devices. We can prepare accurate drawings of existing buildings for client use.
Lease Plans
Using our up-to-date data base of ordnance survey maps of the UK we can produce lease plans for specific properties.
Space Planning
We provide space planning services for new builds and refurbishments. These are designed to optimise the way in which internal spaces are laid out and used. Working from plans, we can produce gross and net internal areas, stacking plans, feasibility studies and space management layouts.
Sun Path Analysis
To assist in planning applications, we can animate the sun shadows cast by a building. We have the capacity to do this for any given point in time anywhere in the world.

Related Specialisms

Office
As one of the leading property consultancy companies working in the Commercial Office sector we can support you whatever your requirements.

Industrial
As one of the leading property consultancy companies working in the Industrial property sector we can help you whatever your requirements.

Retail
As one of the leading property consultancy companies working in the Retail sector we can support you whatever your requirements.
Related Services

Building Surveying
If you are looking for a Building Surveying team who can help you maximise the value of your property and minimise your costs and liabilities, then we are the team to come to.

Planning + Development
If you are looking for a Planning + Development team that takes a pro-active approach and has a highly successful track record of securing planning permission, then we are the company to use and retain.

Asset Services
If you are looking for an effective Asset Services team that will take care of the fundamentals, minimise your costs and boost the value of your property, our team will deliver.
Latest News
Weekly Planning Applications
Read More...
Weekly Planning Applications
Read More...
Weekly Planning Applications
Read More...







