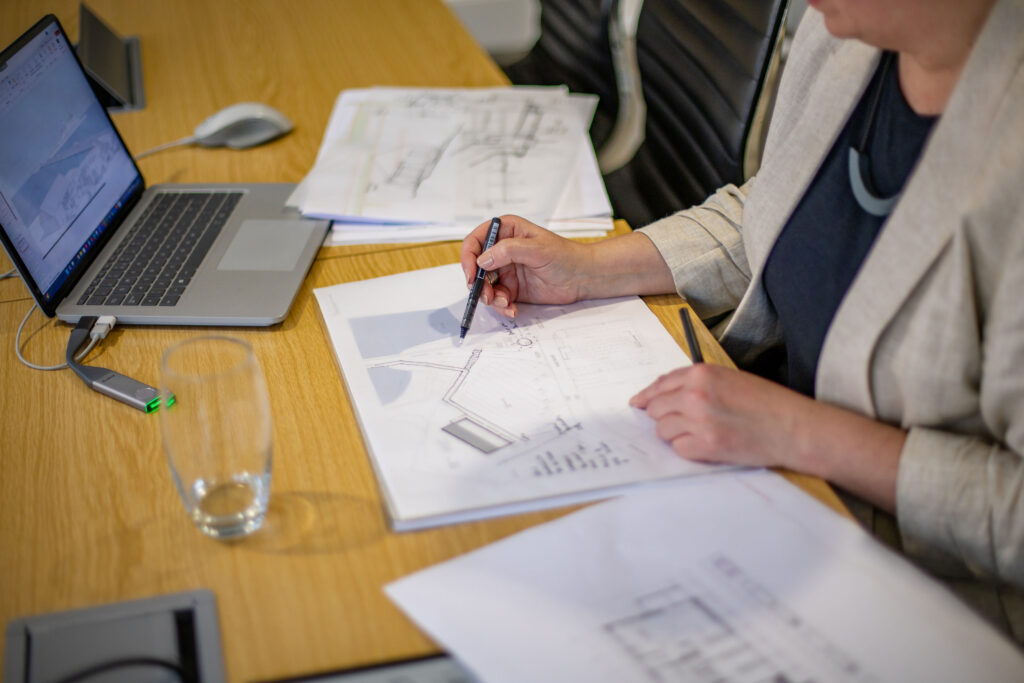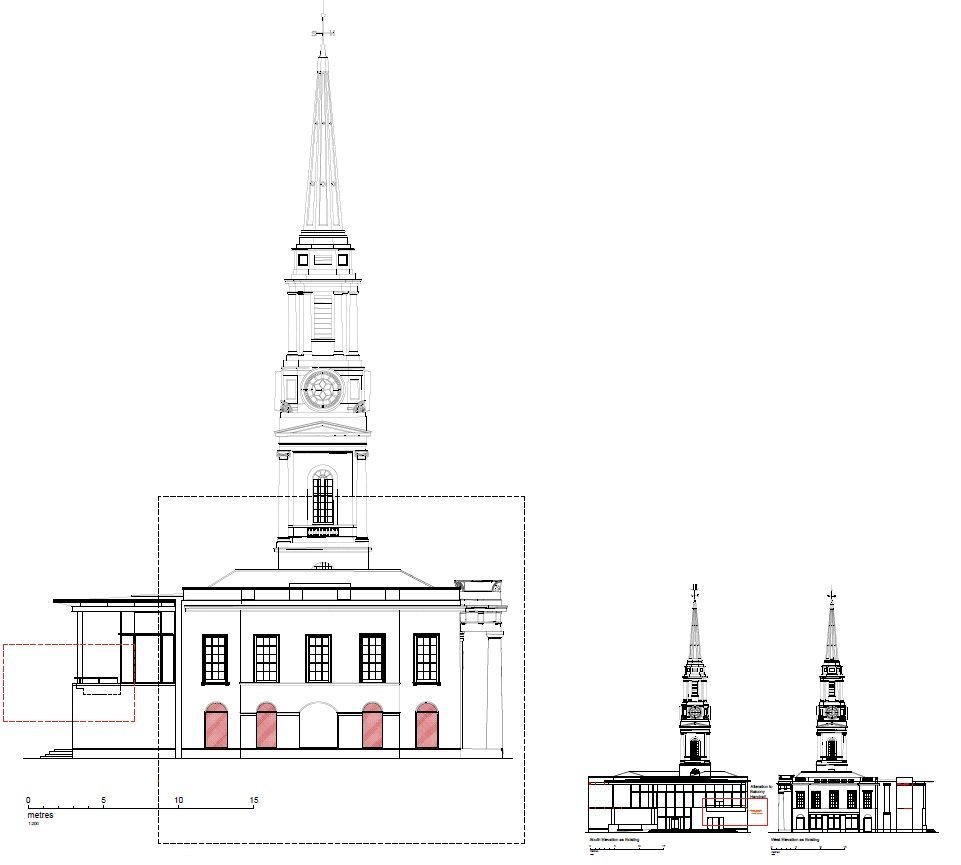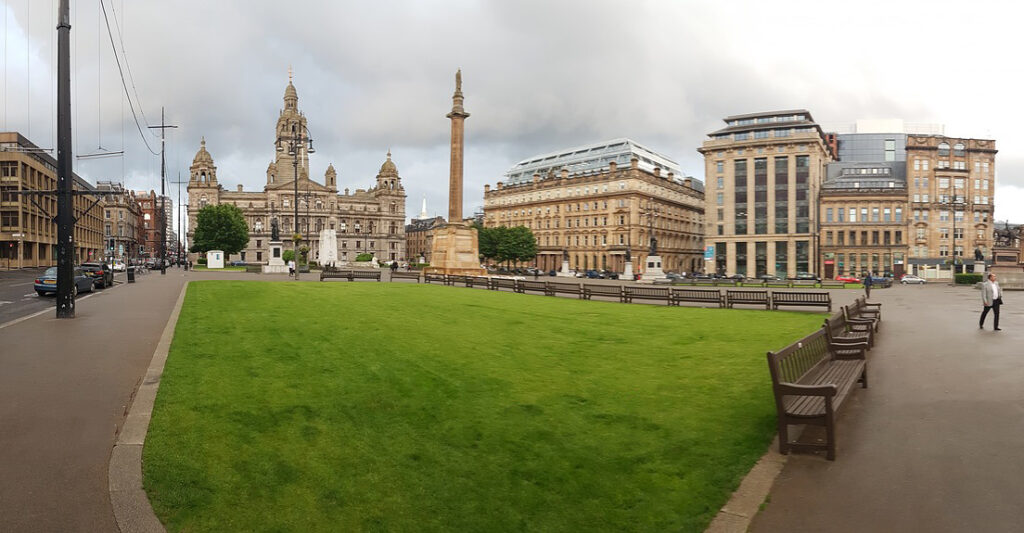At Graham + Sibbald, our in-house Architectural teams have widespread experience in both new build developments and in the refurbishment of all types of property. They provide a full range of design and related support services and will ensure that your project goes without a hitch and is delivered within budget.
Our Architectural teams work closely with our building surveying specialists. This allows us to perform all financial, design, contractual and site monitoring functions to ensure projects are taken through to a successful conclusion.
We provide a space planning service which optimises the way in which internal spaces are laid out, making the most efficient use of floor space, and enhancing the flow and circulation of people through a building. This, in turn, maximises day-to-day functionality and boosts the accessibility and flexibility of a space or building.
Approach
Graham + Sibbald were instructed to provide a design solution and fit-out project for a library located at Port Glasgow, on behalf of CMAL, dividing the building into both a public library and private office space.
The fit-out required to include new open plan office desks, meeting rooms and staff facilities. Alterations to the library included new toilet facilities to comply with today’s accessible standards, staff areas and reduced public library facilities such as shelves, computer desks and seating.
Our in-house Architectural team developed the design brief with key stake holders and produced varied layout options for their consideration. The chosen interior design solution included the input of a feature floor, wall and ceiling finishes.
We liaised with design consultants, Engineer and M&E consultants, to keep everyone in the project loop and arranged the projection of tender and construction details.
Having provided detailed layouts for building warrant applications and listed building consents, our in-house planning team arranged to submit same for approval.
Key Challenges
The main challenge faced was to ensure that we maximised use of the extended office area while reducing the public library space as requested in the project brief.
There was a requirement to satisfy Historic Scotland to alter an ‘A’ Listed building along in addition to ensuring compliance with Building Standards. Our in-house building surveying team were able to advise accordingly, alongside our planning team, to keep the project on track.
Results
Planning and Building Warrant applications approved on time for site start with the final project delivered on time and within budget.
Key Message
Good and prompt communication with key stakeholders and statutory officers allowed us to progress the project in a timely manner to meet deadlines and required site start date.
FEATURED SERVICES

Architectural Services
If you are looking for high-quality Architectural Services that will deliver outstanding designs and buildings that will fully meet your needs, our team is the one to contact.

Building Surveying
If you are looking for a Building Surveying team who can help you maximise the value of your property and minimise your costs and liabilities, then we are the team to come to.

Port Glasgow Library
Graham + Sibbald received instructions to provide a design solution and subsequent fit-out project for Port Glasgow Library, on behalf of Caledonian Maritime Assets Ltd (CMAL).
RELATED SPECIALISMS

Education
As one of the leading property consultancy companies working in the education sector we can support you, whether you are looking to buy, develop or dispose of property.

Councils
We have particular expertise providing surveying and property services to councils and other government agencies and are retained by many leading local authorities.

Retail
As one of the leading property consultancy companies working in the Retail sector we can support you whatever your requirements.

