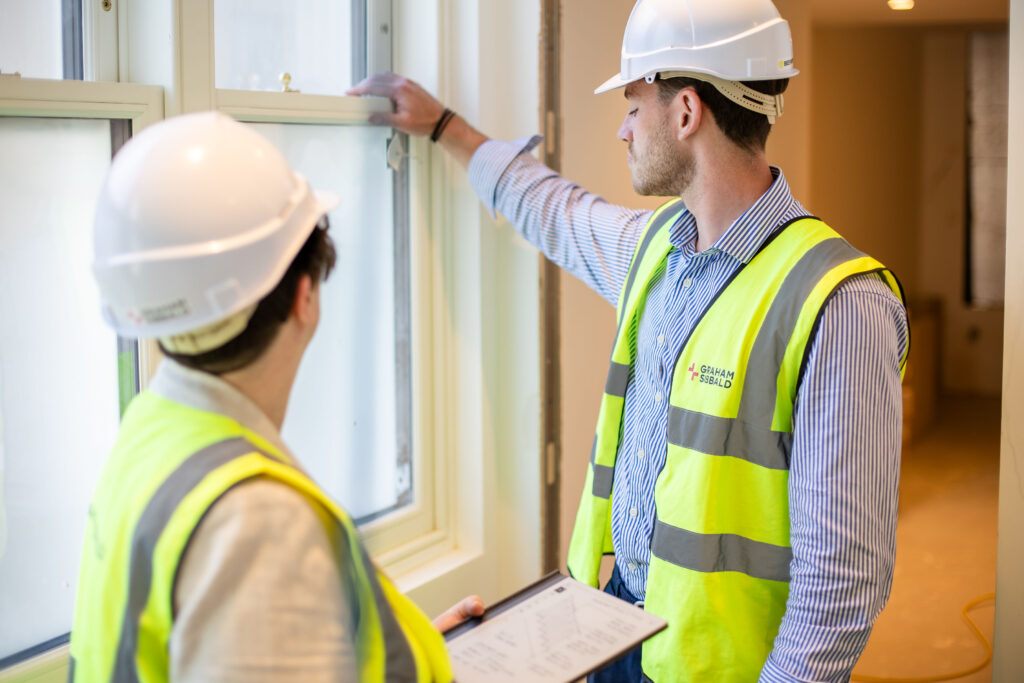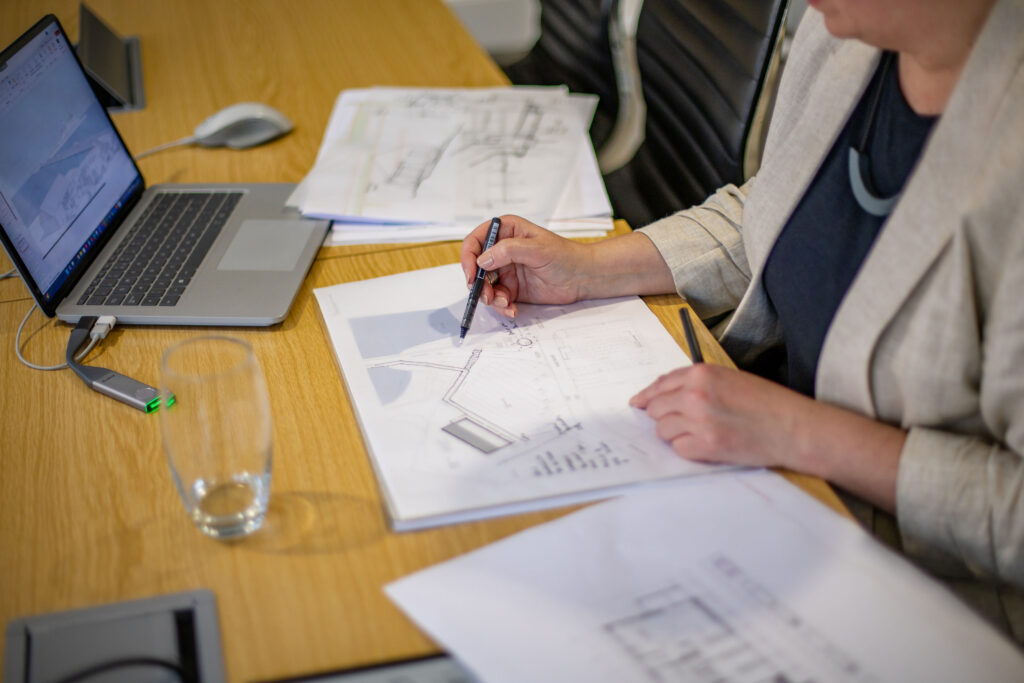Graham + Sibbald were instructed by Kier Construction to carry out internal measurement surveys of approximately 500 residential properties in Peterhead and surrounding areas, as part of a Social Housing Improvement Project for Aberdeenshire Council.
Our experienced Building Surveying and Architectural services teams work with a broad spectrum of clients, including leading names in the public and private sectors. The teams provide a comprehensive range of project management, architectural and surveying services, all designed to improve standards of the building for tenants, managers and owners.
Approach
At all times we had a dedicated surveying and drawing team who worked in rotation with Kier Construction to ensure surveys and drawings were completed as efficiently as possible. Our team regularly communicated with Kier Construction and Aberdeenshire Council via the Conject system.
Our team carried out internal measurement surveys of properties in Peterhead and the surrounding area, producing existing AutoCAD floor plans and proposed drawings and specifications, relating to the specified scenario of works that the property was receiving.
Each property received a scenario, whether a new Kitchen or Internal Wall Insulation etc, which will have enhanced the property in some way.
Key Challenges
Our main challenge on a project of this type relates to the logistics of surveying over 500 properties spread throughout a significant geographical area, each receiving different improvement scenarios. Timescales between survey and production of detailed proposed drawings were challenging and methodologies in collecting data and producing information were honed and improved as the project progressed.
Results
All surveys and drawings were completed and approved by Aberdeenshire Council, allowing Kier Construction to then carry out the works required. On completion of the alterations, our team produced ‘As Built’ drawings for each property.
This project is the first year of a four-year housing improvement scheme for Aberdeenshire Council. Inevitable teething problems were experienced in year one but we now have greater experience in surveying a large portfolio of houses and providing drawings and specifications for same, which will benefit the team in future projects.
Key Message
Good communication was key to the success of this project, required to facilitate access for surveys and obtaining approval for drawings, as well as ensuring all parties were kept up-to-date with progress. Our ability to work well with a team, and co-ordinating the workload efficiently to ensure drawings were produced in as quick a timescale as possible, was of great benefit overall.
-
500residential properties surveyed
-
4months to complete
FEATURED SERVICES

Building Surveying
If you are looking for a Building Surveying team who can help you maximise the value of your property and minimise your costs and liabilities, then we are the team to come to.

Architectural Services
If you are looking for high-quality Architectural Services that will deliver outstanding designs and buildings that will fully meet your needs, our team is the one to contact.

Project Management
We deliver a highly effective Project Management service for a wide variety of both private and public sectors clients, covering residential, commercial and industrial sectors amongst others.
RELATED SPECIALISMS

Residential Property
As one of the leading firms of Chartered Surveyors in Scotland, we provide a comprehensive range of services for Residential Property, including surveys and valuations.

Social Housing
We have particular expertise in the Social Housing sector and are recognised as one of the leading property consultants in this rapidly evolving part of the market.

Residential Development
As one of the leading property consultancy companies working in the Residential Development sector we can help you achieve your specific business goals.

